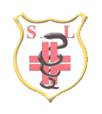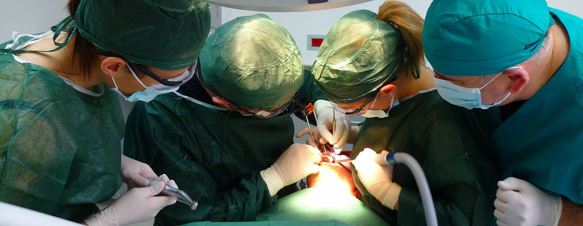Personnel and operating room
This section refers to the new medical structure located in the town of Dubino.
This structure has an independent surgical area, five dental operating rooms, a reception, a waiting room, a bathroom, a changing room and all the rooms that are necessary to the correct functioning of the structure.
Upstairs, other rooms were created for the full functioning of the dental clinic downstairs: a dental technology laboratory, a changing room for our staff, an office, a relaxation room for guests, another office, a large meeting room adjacent which is linked to the operative block for observing oral and maxillo facial surgeries live.
The surgical area is set apart from the rest of clinic, but shares some rooms that are required in a safe and well organized structure:
- A waiting room
- bathrooms for patients and staff
- Post operatory assistance room
- Clean and dirty storerooms
- Surgical ambulatory
The surgical area is about 80.00 sq. metres wide and permits a progressive change from septic to aseptic zones, which take the patient and the surgeon through filters and the use of sterile clothing to the surgery room.
Asepsis is indeed fundamental in this kind of structure, characterized by a continuous use of surgical rooms. Asepsis is favoured by the emission of air through specific filters that allow the air to flow without any turbulence from aseptic zones to septic ones. A surgery, even if perfectly run, can put a lot of stress on a patient and it is important for us to assure a patient and help make them relax.
This is possible through positive human relations and also by canalizing a patient’s energy towards creativity and optimism by every means in our possession: luxury furniture and choice of specific colours for the walls and the floor.
A comfortable environment stimulates senses and can help patients to obtain a correct psychophysical balance, which favours the healing process Patients going to operating rooms pass through a preparatory room with rest rooms: they can undress, wear an overall and be taken to the operating room. When going out of it, patients needing it will be taken to the medication room, then to the changing room and finally out of the operatory block. Our staff, once washed, follows a specific course passing through a first changing area with bathroom, where they put on their white clothes.
In this way they can pass through a filter entrance and wear green sterilized clothes and green clogs, in order to enter in the operating block. Clean materials pass through a sliding door to the operating room from sterilization.
Then these are stored in proper cabinets. Part of these will be taken to external rooms, when required. Sterilizable dirty materials are taken out through the door, and then they are washed in a washing room, packed, sterilized and stored in cabinets or taken where they are needed. Non sterilizable dirty materials are taken out through the door, pass through the washing area and are then disposed of outside.
Communication between groups is possible thanks to well organized spaces that follow natural courses of decontamination.















